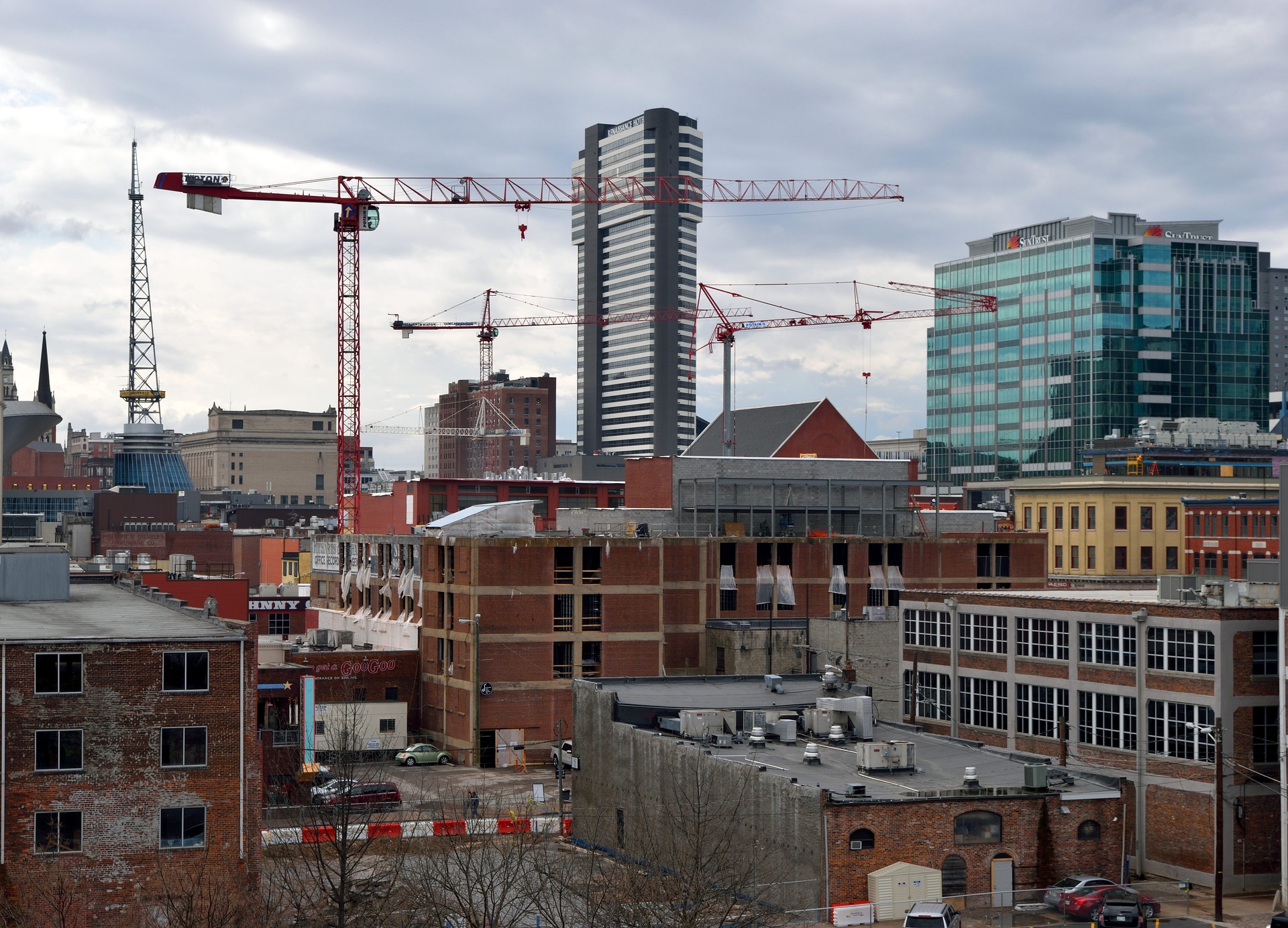Much of the design and construction community is focused on new construction on greenfield sites. Or, at the very least, they primarily take on projects on isolated or generously sized sites with adequate space for logistics and construction activities and have relatively little potential for direct impact on abutters and the public. Projects like these are often characterized by detached buildings, significant landscape and site work, and large amounts of parking.
However, almost anywhere you go there are urban centers, although many of them are small. Outside a few large cities, architects, engineers and contractors who spend most of their time on non-urban projects and are unfamiliar with the constraints and risks of urban sites may occasionally find themselves working on one.
This can lead to missing pieces in the project scope. When no one is clearly responsible for problems that commonly arise in urban construction, they are likely to be overlooked, increasing the cost and risk of the project. Owners, design professionals and constructors who are not accustomed to protecting party walls, underpinning foundations and performing pre-construction surveys may miss critical opportunities to keep the project cost and schedule on track.
 Project owners and developers rely on their design professionals for their specialized knowledge and experience and may use the same design professionals for a wide range of projects. The project architect typically organizes the project and coordinates the services of other professionals, including assigning responsibility for portions of the design scope to consultants in various disciplines. For most projects, the responsibilities may be divided in a relatively conventional way. However, the usual allocation of responsibilities results in consideration specific to urban construction, often falling in no one’s scope.
Project owners and developers rely on their design professionals for their specialized knowledge and experience and may use the same design professionals for a wide range of projects. The project architect typically organizes the project and coordinates the services of other professionals, including assigning responsibility for portions of the design scope to consultants in various disciplines. For most projects, the responsibilities may be divided in a relatively conventional way. However, the usual allocation of responsibilities results in consideration specific to urban construction, often falling in no one’s scope.
For routine building projects, geotechnical services are often performed by materials testing laboratories as a prelude to their providing materials testing during construction. This commonly results in a commodity geotechnical report being issued that contains relatively generic recommendations for foundation and earthwork design and construction. Such recommendations are out of place for urban construction. The foundation system must be designed and constructed to avoid damage to adjacent structures. Subsurface conditions, earthworks and foundation systems, and their installation must be considered holistically. In addition, conservative foundation systems, like driven piles to rock, can be hazardous in the urban environment due to the high risk of damage to nearby structures. Less common foundation types, like mat foundations, drilled piles, secant pile walls and slurry walls, while higher in cost, may be advantageous considering the proposed construction and the site. Such project-specific considerations cannot be addressed with generic recommendations.
In the urban environment, construction activities can cause adjacent structures to undergo foundation movement, vibration-related distress and impacts from falling objects or equipment strikes. These problems are easily understood by structural engineers. However, relatively few structural engineers are well-versed in the construction means and methods and risk management tools used to prevent or minimize such damage. Rarely is the structural engineering firm responsible for designing the building assigned to assess and protect adjacent structures. As a result, the design team member in the best position to understand construction impacts on adjacent structures is usually not involved. When the geotechnical and structural engineers are not engaged in protecting adjacent facilities, it can leave a gaping hole in the design team’s ability to manage these risks and opportunities to reduce risk through project design can be missed.
By default, problems associated with constructing a new project fall on the contractor, including the responsibility to prevent damage to adjacent structures. In the absence of performance specifications, the contractor is left to their own devices and may be subject to little, if any, oversight from the design team. Some contractors have the experience and sophistication to perform under these circumstances. Others are unfamiliar with best practices and applicable code provisions and may not know to engage qualified consulting engineers and specialty subcontractors. Others are overconfident and inclined to profit by risk-seeking. Both can lead to cost overruns, delays and litigation that entangles the owner, designers and constructors alike.
Perhaps more than anywhere else, urban construction needs to be adapted to its environment. Placing a building on an urban site that was designed in the vacuum of a building information model free of its context is likely to lead to poor results. Construction will likely encounter adversity due to site and adjacent structure conditions. Under these circumstances having the contractor ‘figure it out’ could increase the risk of escalated cost and schedule disruption, property damage and injuries to workers and the public.
Urban construction risks should be managed by experienced professionals. The idea behind site-structural engineering is to place the high-risk technical challenges of interfacing a new structure in the urban environment with its surroundings under one specialty discipline. Site-structural engineering combines traditional foundation engineering practice with modern structural engineering and risk management tools. Unlike construction engineering, site-structural engineering benefits the owner and the design team and should begin with project planning. As a distinct practice area, site-structural engineering solves the problem of missing pieces when it comes to urban construction, providing a systemic and proactive alternative.
The information and statements in this document are for information purposes only and do not comprise the professional advice of the author or create a professional relationship between reader and author.
