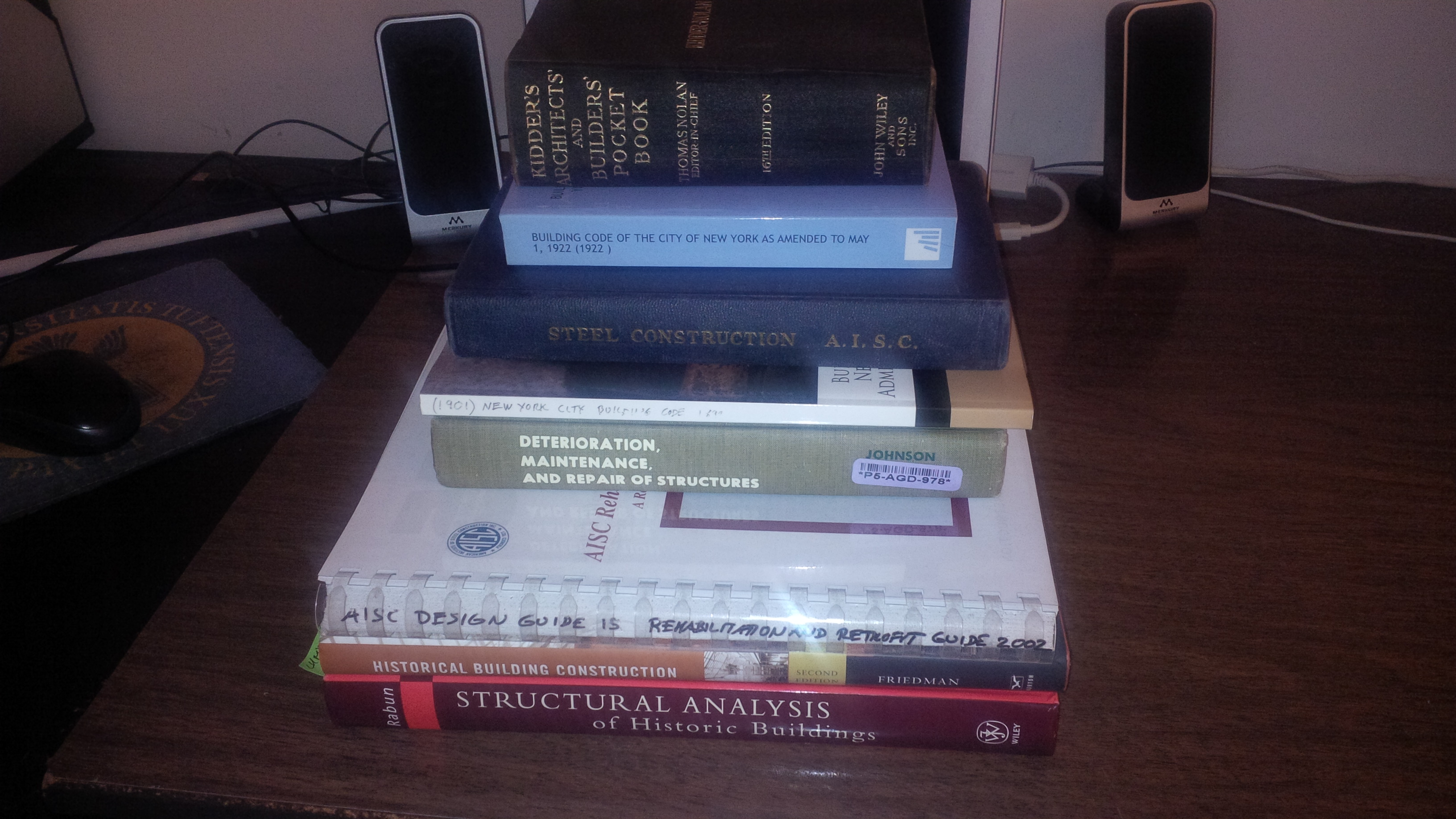One of the fundamental ways that construction in the urban environment is different from building elsewhere is the potential to damage adjacent structures. This risk becomes significant when adjacent structures are older and abut the lot lines, especially if those structures shared party walls with demolished buildings formerly on the project site. This scenario often requires measures to protect the adjacent structure from foundation movement, moisture infiltration and falling objects, among other hazards. Managing the risk to these adjacent structures requires an understanding of how they were built and how they behave structurally. However, drawings of these building are usually not available, if they ever existed. Further, it is often not feasible to thoroughly investigate these structures due to the cost involved and the fact that adjacent owners typically will not permit invasive explorations.
 A lot can be surmised about an older building from books on historic building construction and contemporary references from the time the building was constructed or altered. This is especially true for common buildings that are over 100 years old. At that time engineering and architecture were still emerging as professions and many practitioners were essentially self-taught. A lot of construction was still overseen by “master builders” who relied on experience in what works, rather than rigorous engineering analysis. Both engineering and architecture used popular treatises and handbooks that were available at the time to guide their designs. In addition, in the relatively few jurisdictions that regulated building construction, codes were somewhat rigid, providing simple allowable stress methodologies and in some cases entirely prescriptive design provision.
A lot can be surmised about an older building from books on historic building construction and contemporary references from the time the building was constructed or altered. This is especially true for common buildings that are over 100 years old. At that time engineering and architecture were still emerging as professions and many practitioners were essentially self-taught. A lot of construction was still overseen by “master builders” who relied on experience in what works, rather than rigorous engineering analysis. Both engineering and architecture used popular treatises and handbooks that were available at the time to guide their designs. In addition, in the relatively few jurisdictions that regulated building construction, codes were somewhat rigid, providing simple allowable stress methodologies and in some cases entirely prescriptive design provision.
Historic maps prepared for the insurance and real estate industries are also good sources of information about old buildings. These maps may include the number of stories, type of construction and some information about the use of the building. By reviewing several maps prepared at different times, a history of a property can be compiled, including the likely age of current structures and any additions.
Assume you need to underpin a 100-year-old brick masonry building in New York City. Historic maps can be used to confirm the age of the building and identify whether the building has a basement. The maps may also suggest whether the walls of the building were party walls at some earlier time. When this type of building was built, the building code specified the thickness of the walls based on height and occupancy. This information can be used to proportion the underpinning piers and perform a load take-off for stability calculations. It may also be possible to determine from old codes whether the walls are, or at least should be, tied to floor systems.
Historical references are never conclusive and any assumptions drawn from them must be verified in the field. I recently looked at the roof framing of a construction-damaged building that should have consisted of deep, three-inch-wide joists spaced at one or two feet on center spanning between the bearing walls. Parts of the roof were framed this way, but in the oldest part of the building, the roof was supported by erratically spaced 3×6 joists. In addition to being supported by the walls, these joists were supported by a beam at the mid-span. The beams were supported by a degenerate wood truss that appeared to be something in type between a Warren truss and a Vierendeel truss. The beams and trusses appeared to be retrofit.
While consulting historical references will not tell you everything you may need to know about an old building, they can quickly and inexpensively provide the basis for a working model of the building’s behavior that can be used for planning purposes. This information reduces uncertainty and can provide context to aid in planning explorations and understanding what is observed in the field. When invasive explorations cannot be performed in advance of construction, this information can be crucial. Subsequent information from condition surveys, construction phase explorations and conditions encountered during construction can then be used to update your understanding of the building. Historical references are tools that engineers working with existing buildings should have available.
The information and statements in this document are for information purposes only and do not comprise the professional advice of the author or create a professional relationship between reader and author.
